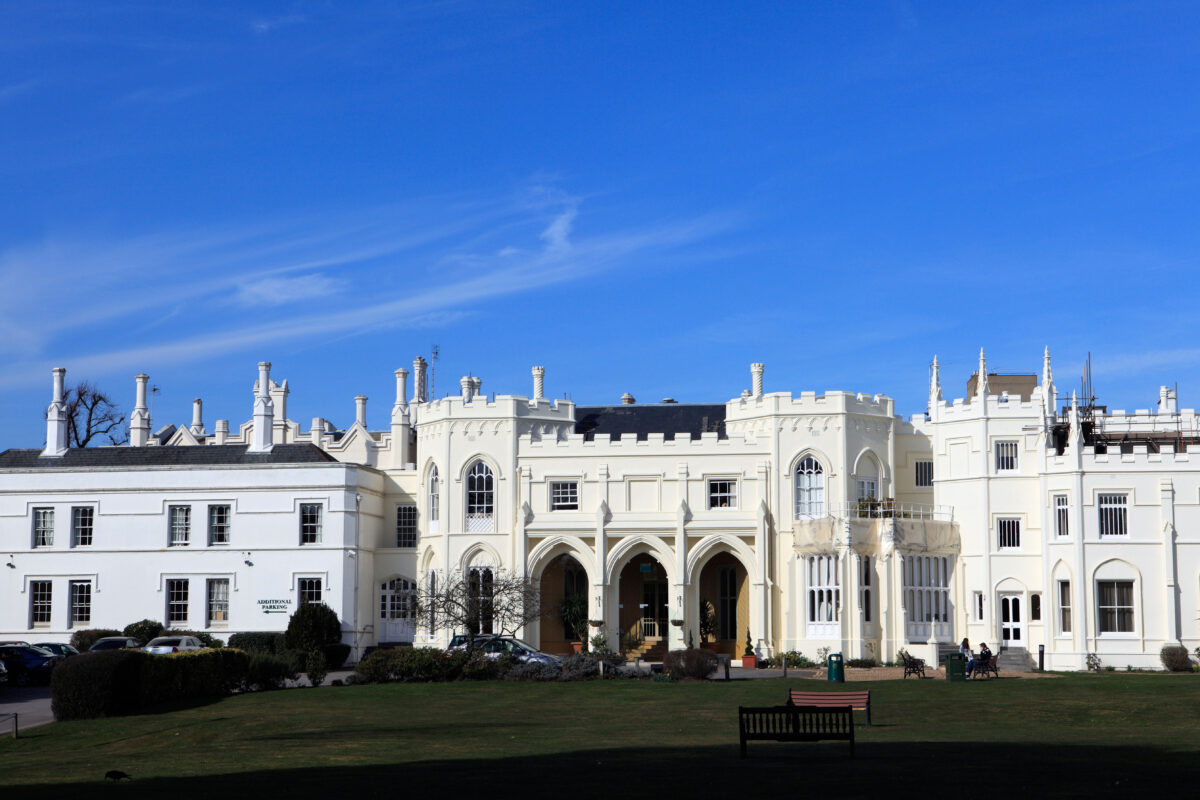
Priory Group Ticehurst
The work included:
- Installation of Daikin indoor air conditioning systems.
- Installation and commissioning of three condensing units.
- Installation of one BS box, supplied refrigerant and installed trunking pumps for wall mounted FCUs.
- Anti-Ligature grilles were installed on air conditioning return and supply for the high level ducted FCUs.
- Fitting of supply and return air plenum boxes.
- Installation of thermal insulation on all supply air duct work together with placing single blade, manual reset fire dampers for all ductwork penetrations through fire rated walls.
- All pipe work and inter-connecting services were installed on metal BBJ hangers internally, and galvanised trays for external works.
- All condensate drainage was terminated into a suitable waste pipe.
- Supplied and fitted new timber plates and noggins at 400 centres to structurally support the new cooling units as well as preparing the framework to support units serving each room.
- Application of fire-resistant plasterboard to new ceiling with plastering and painting to follow.
- Fitment of new anti-ligature grills to each bedroom as well as new fire rated inspection panels in the ceilings. Consideration was also given to lighting and alarms. We commissioned the system according to the manufacturers requirements, so that we could meet the warranty terms.
Client Overview
The Priory Group currently treats more than 70 different conditions through a nationwide network of over 450 facilities, establishing an unrivalled reputation for delivering a real and lasting difference for each and every individual who uses their services. Offering a comprehensive range of healthcare services, along with specialist education and care through Education and Children’s Services, as well as Adult Care Services providing residential and supported living for adults over 18. The group also provides residential, nursing and dementia care for older people.
Surrounded by 48 acres of beautiful gardens, and set within a peaceful village in East Sussex, Priory Hospital Ticehurst House is a leading mental health treatment centre, providing specialist treatment for a broad spectrum of mental health conditions, including anxiety, depression and stress.
The Priory Group invests significant amounts in their facilities to ensure they are well-maintained, fit for purpose and in accordance with regulatory requirements and expectations. The Estates team are keen to regularly maintain, develop and refurbish their facilities, investing over £1m annually on ensuring their units are safe, and each facility is compliant with all relevant environmental regulations (including in relation to fire). All building works for new and existing facilities must be safely carried out and completed in accordance with all planning and building regulation requirements.
The Challenge
Forth® has completed various projects at The Priory, including the replacement of boilers and associated works in their plantrooms to secure their heating and hot water needs. This particular challenge focuses on the installation of air conditioning on the first floor of Ticehurst Hospital.
Ticehurst Hospital is purpose built. The rooms are heated by radiators, which are safely contained in anti-ligature housings.
The pipework in this grade 2 listed building is original in places, making it extremely old and presenting a unique set of challenges. As the pipework was regularly failing, and the only way of getting cooler air into a room was via an open window, we decided that the best solution for this site would be to install Air Conditioning VRV into the bedrooms ensuring there was both heating and cooling and providing a greater degree of comfort for the residents.
The Solution
No strangers to dealing with the particular quirks of listed buildings, Forth® were required to co-ordinate several trades including builders, fire protection, air conditioning and electrical services as part of a complete turnkey service for the project. The complex designs, coupled with the sensitive nature of the works required that the project was carried out with the best interests of the patients in mind, mitigating risks to the patients, reflecting the latest studies on mental health and adjusting the build accordingly.
Given the nature of the listed building, careful consideration also had to be applied to how and where the services could be run. It was also necessary to install temporary condensers whilst the roof was made structurally sound. Our forward-thinking mindset was applied in consideration to the electrical shutdown of the building, with the installation of multiple breakers required to manage the long-term installation of numerous condensers, reducing the risk of potential shutdowns in future.
The COVID crisis meant that there was an increased use of the rooms by patients, necessitating an adjustment in the programme of works whilst ensuring patient sensitivity. Future proofing was a critical component of the initial design, as works will continue on the building for the next three to five years. Fortunately, future planning is something we pride ourselves on at Forth®, and the work was completed on time and within budget, with the client extremely pleased with the end result.